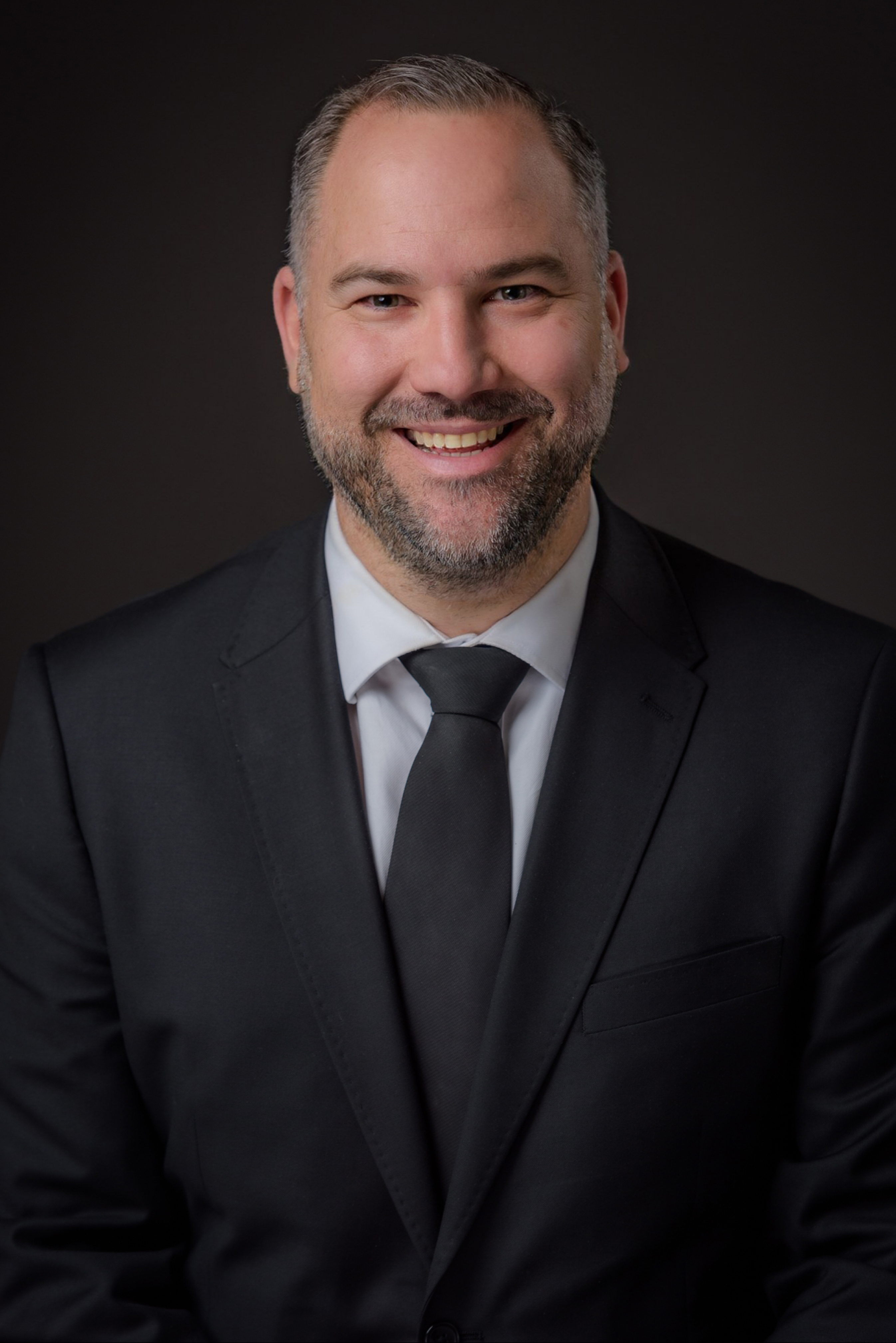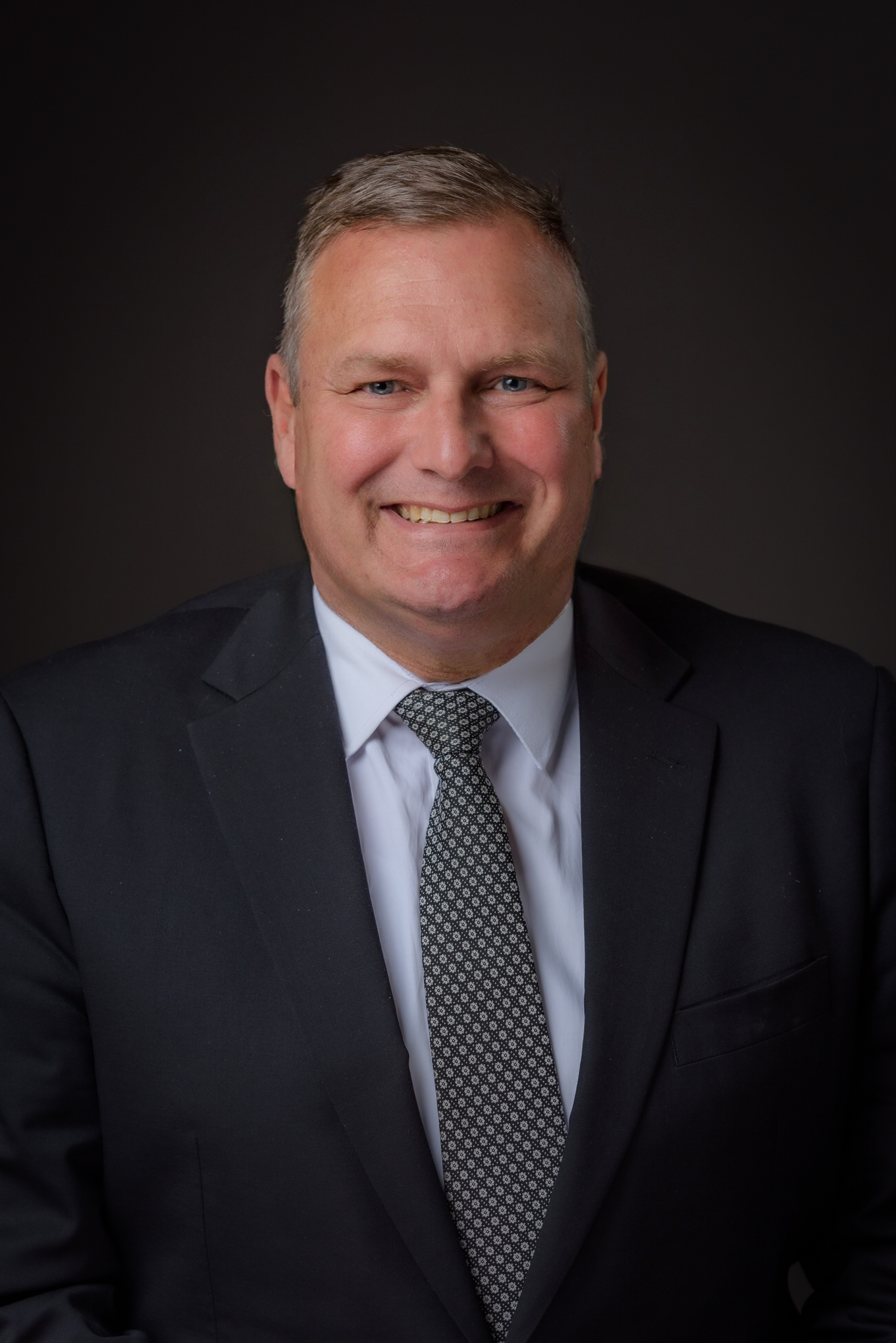SOLD
144 Warriewood Road, Warriewood NSW 2102
5 Bed
2 Bath
2 Car
701 m²
SOLD
144 Warriewood Road, Warriewood NSW 2102
5 Bed
2 Bath
2 Car
701 m²
SOLD BY STEVAN BUBALO | 0405 562 334
| Amazing family home opportunity
| 5 bedroom floor plan set on over 700sqm
| Ripe & ready for renovating!!!
| Add you touches and improve the value
| Versatile floorplan – up to 5 bedrooms or dual-living flexibility
| Eat-in gas kitchen with loads of storage & bench space
| Timber floors throughout – warm, timeless appeal
| Ideal layout for guests, teens or rental income
| Fully fenced in ground swimming pool
| Large lock-up garage plus off-street parking
| Move straight in & update over time
| Unique opportunity to secure space, lifestyle & income in one
| Beaches, shopping, local schools & transport all within minutes!!
| 5 mins to Warriewood Beach
| 6 min to Warriewood Square Shopping
| 6 mins to Warriewood B Line buses
| 7 mins to Mona Vale Town Center & Golf Course
Quarterly Outgoings
| Council $501 pq
| Water $171 pq
All information contained herein is provided by third party sources including but not limited to the owners/developers, valuers and solicitors. Consequently, we cannot guarantee its accuracy. Any person using this information should rely on their own enquiries and verify all relevant details for their accuracy, effect and currency.
Features
Air Conditioning
Built In Robes
Close to Schools
Close to Shops
Close to Transport
Kitchenette
Openable Windows

